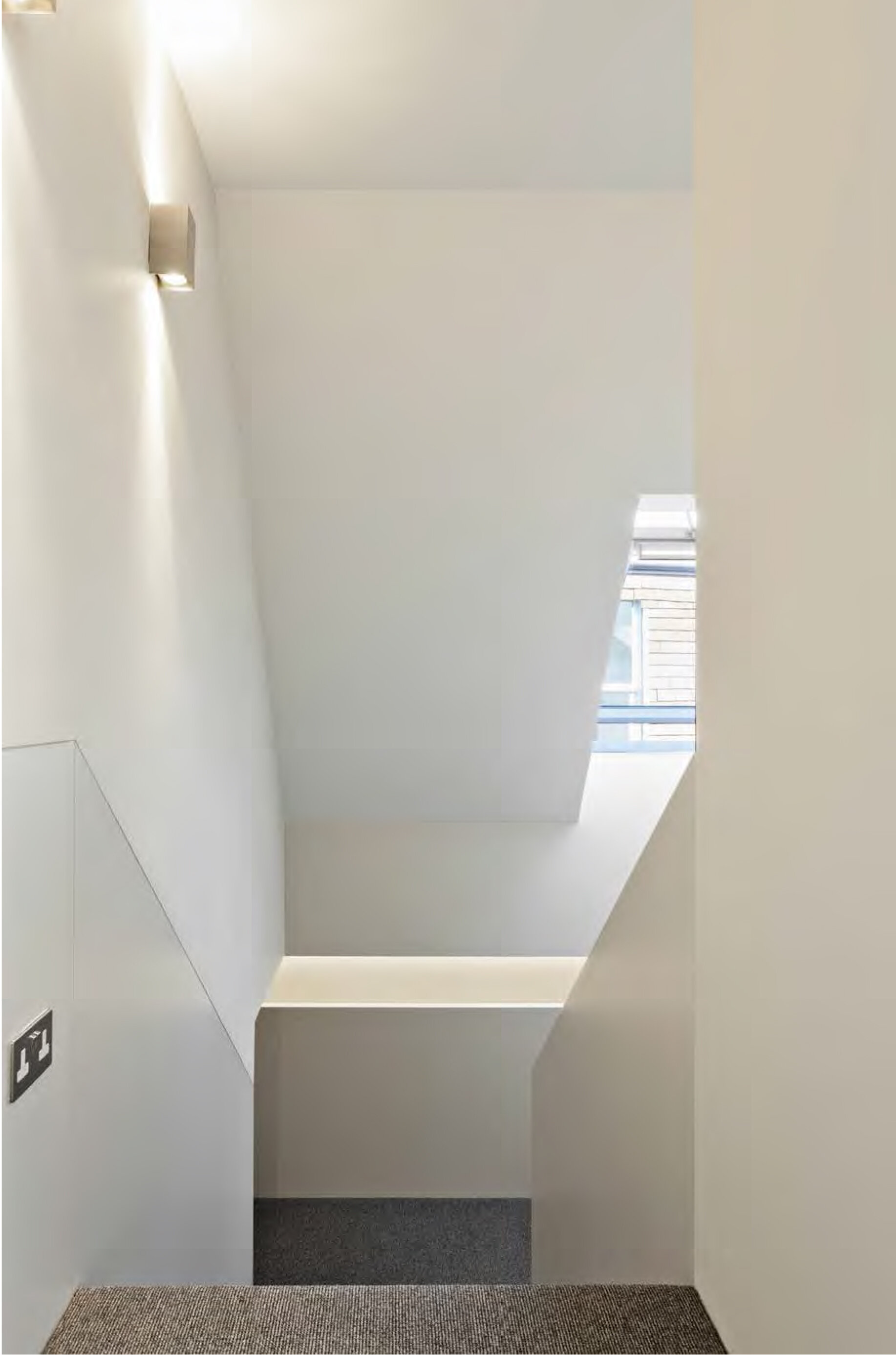
A flooting roof canopy for the rear kitchen extension
Merging the boundaries between the outside and the inside of the house
A major house refurbishment with a flooting roof canopy for the rear kitchen extension on the ground level and conversion of the 3 upper floors in 3 new flats. Additionally the client wanted a seamless transition from the lower ground floor family room, through the kitchen and dining room to the garden. This is achieved with clear glass balustrades and open spaces to allow a clear view and bring light into the lower part of the house.
Architecture: Viewport Studio
Photography: Michael Franke










